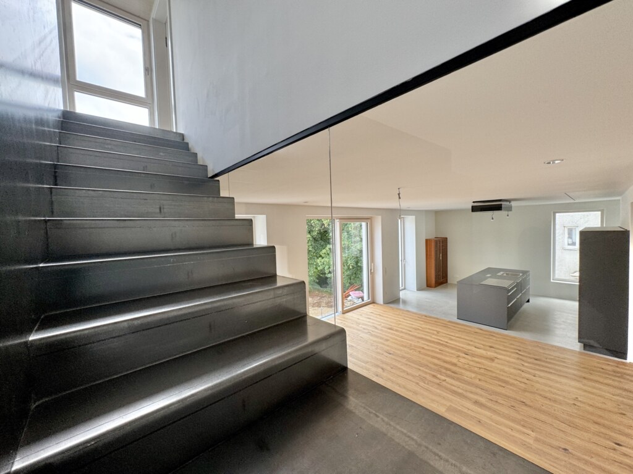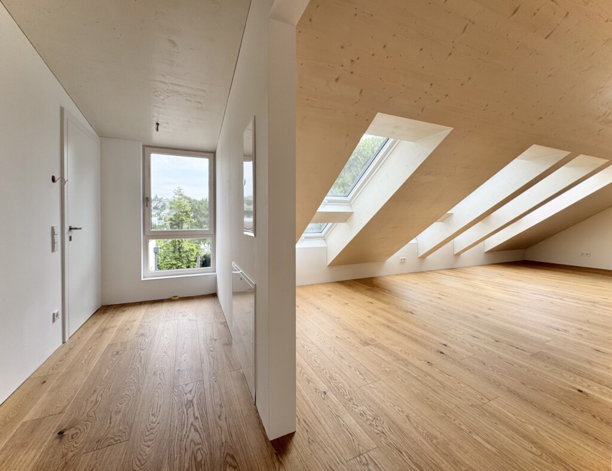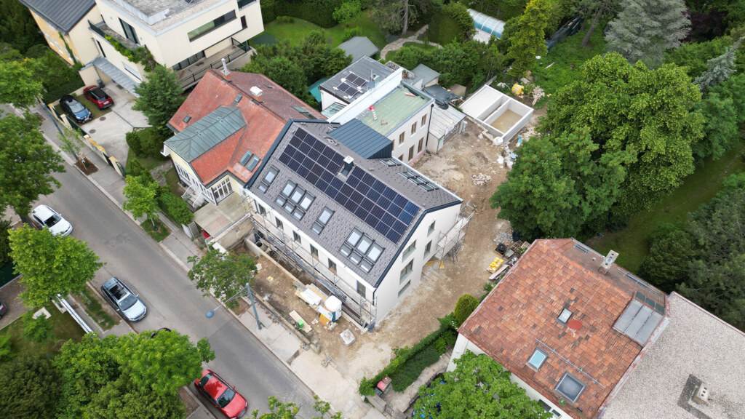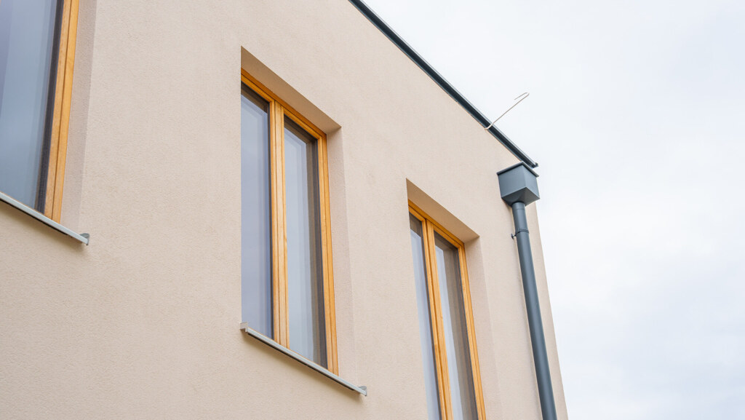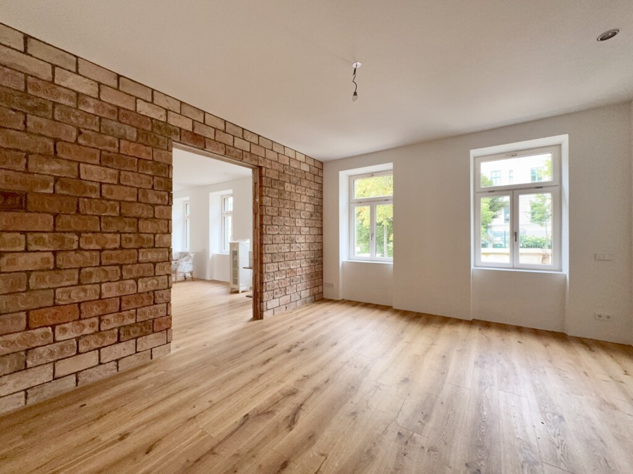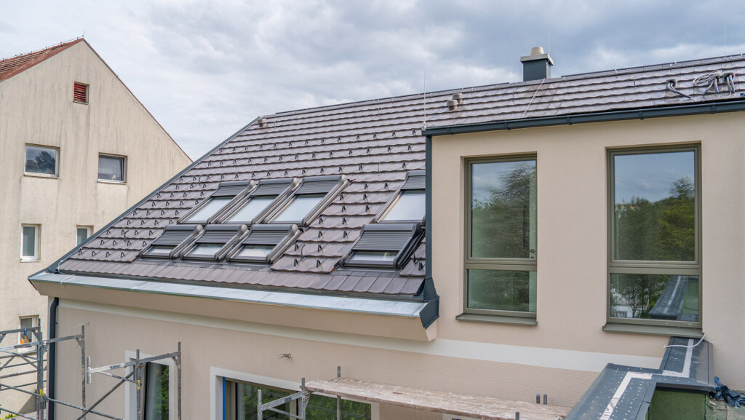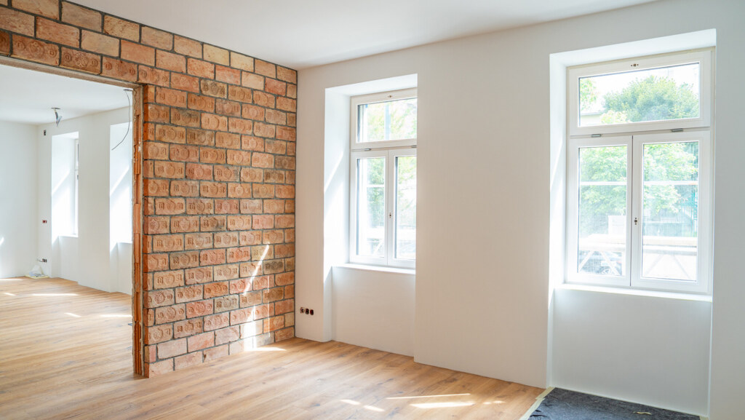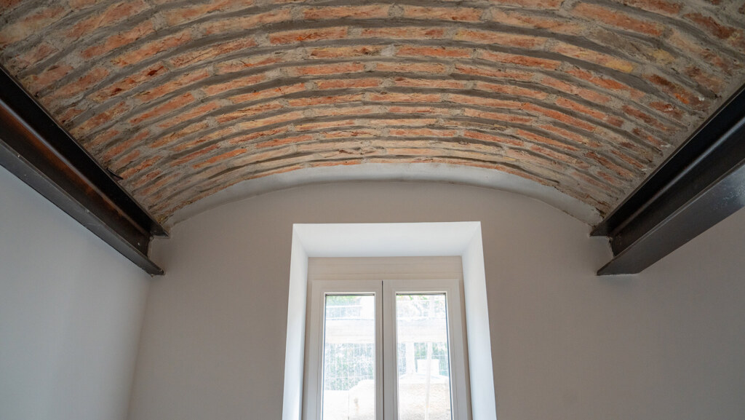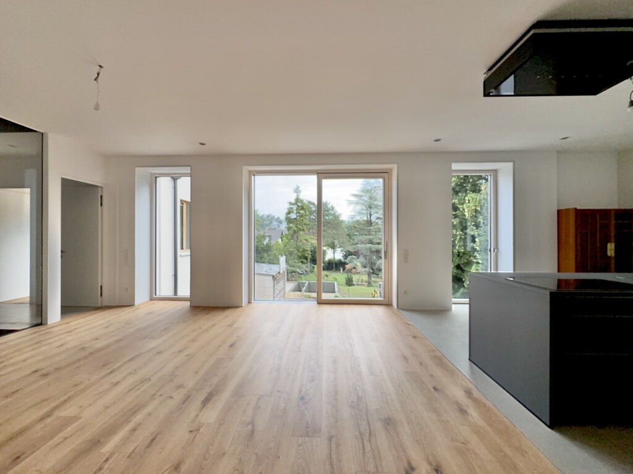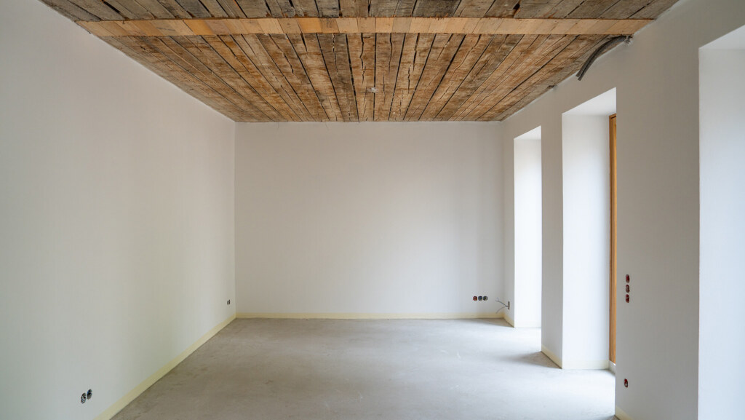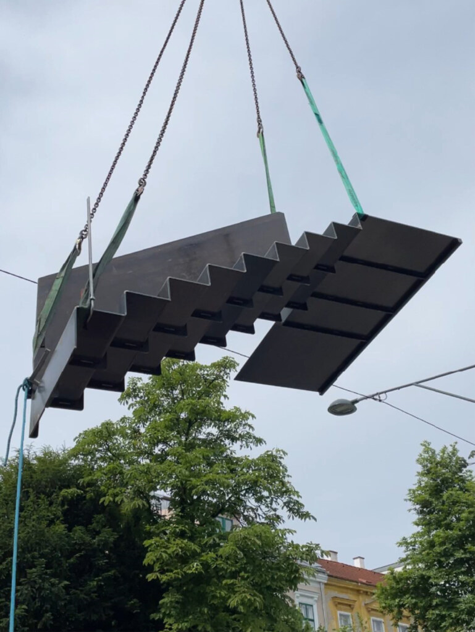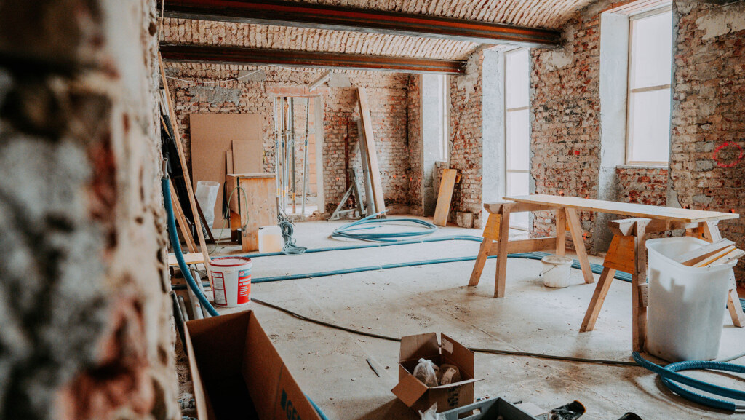Our clients had acquired a historic building in Vienna’s 17th district. The building’s potential was obvious but had yet to be unlocked. The desired solution should aim at preserving the building’s historic flair while allowing for modern functionality and flexible future use. The goal was to use the building both as a residential and commercial building – ideally for long-term habitability across several generations.
Sustainable renovation of an existing building in the 17th district
Future-proof complete renovation
Starting Point
Revitalization of an old building in the 17th district
Viennese charm meets modern building standards

Planning process

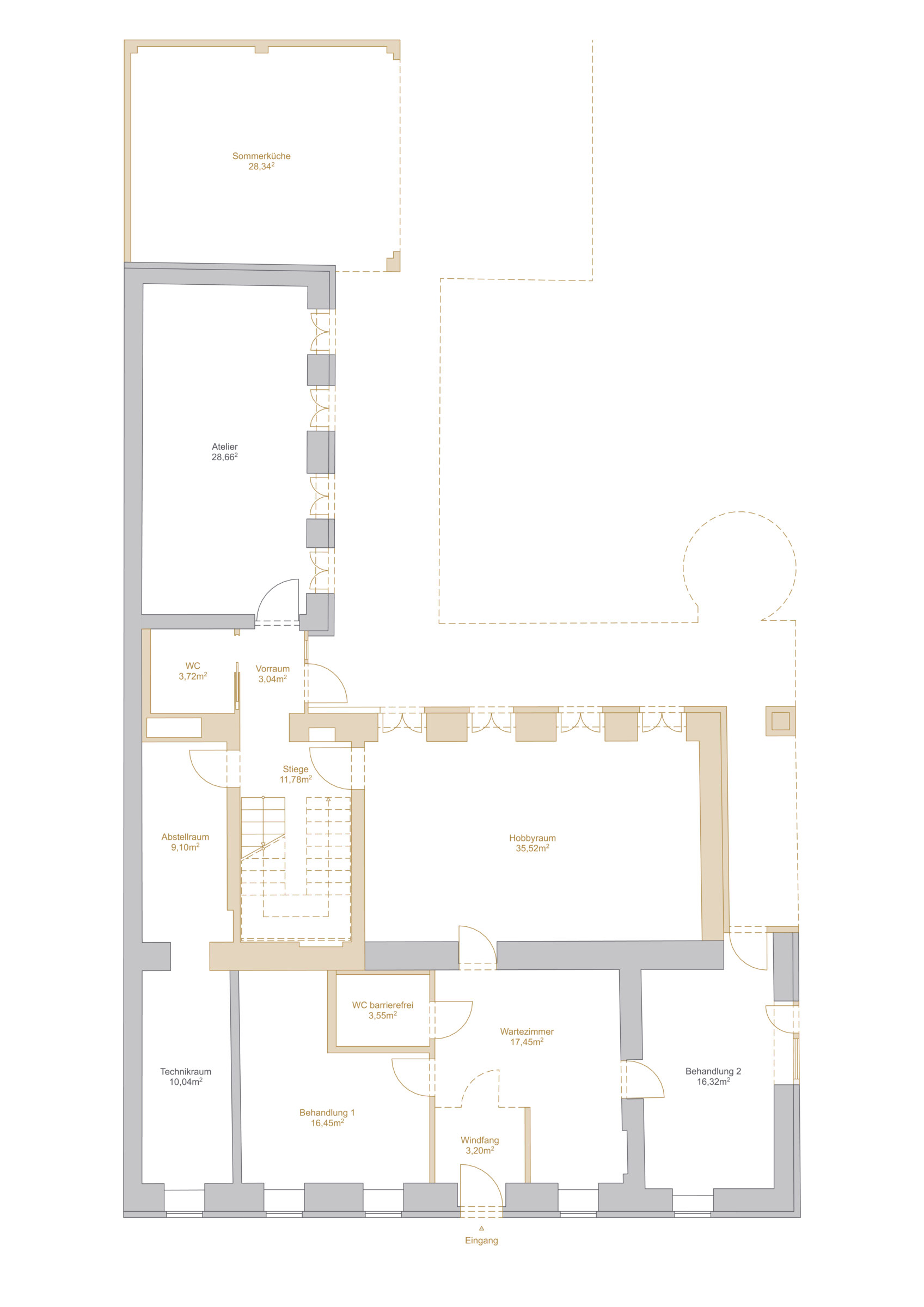
Comprehensive modernization and sustainable design for several generations
Focus on flexible living concepts and energy-efficient solutions
In close collaboration with the client, extensive planning work was carried out to meet the project’s requirements. A central element of the concept was the conversion of the individual floors into independent living units that can be flexibly adapted to various uses. These units are intended to be usable by multiple generations in the future. A barrier-free doctor’s office with a separate entrance area was also planned for the basement to facilitate commercial use.
Another highlight of the planning process was the design of an impressive 2-ton steel staircase, which will become the central design element of the building. To create more living space, the attic was also expanded. The roof structures, made of prefabricated elements and three-layer panels, are designed to be both aesthetically pleasing and energy-efficient.
Further planned measures include the installation of high-quality oak parquet and terrazzo screed, as well as the installation of a modern heat pump and a 15 kWp photovoltaic system to ensure a sustainable energy supply. These plans are aimed at both preserving the building’s substance and equipping it with modern technical solutions.
Challenges
Renovation with an eye on the future
Precise integration of modern elements into existing structures
The renovation itself presented several challenges, which were successfully overcome through innovative technology and precise planning:
- Underpinning the building: The building’s original foundation proved inadequate for modern requirements. To ensure the necessary stability, a 30 cm thick, waterproof concrete slab had to be installed below the basement floor, constructed in sections. This required precise engineering and careful execution to safely underpin the entire building.
- Installation of the 2-ton steel staircase: The installation of the heavy steel staircase, which serves as a central design element and extends over two floors, presented a logistical and technical challenge. The folding staircase, made of pure 1 cm thick sheet steel, had to be precisely mounted over a roof opening. Precise dimensions were essential, as any deviation could have delayed installation.
- Attic conversion: The attic conversion required rapid and efficient implementation with a high degree of prefabrication. The roof was delivered in a carefully planned process and installed within two days. The logistical challenge of delivering and installing the roofing material on time and safely was overcome through detailed preparation and coordination.
Gallery
Take a glimpse at the status quo
With a planned construction period of 16 months, we are now in the final phase of this demanding project. Through the combination of careful planning, precise execution, and close collaboration with the client, we are confident of achieving an outstanding result that fully meets the requirements.
