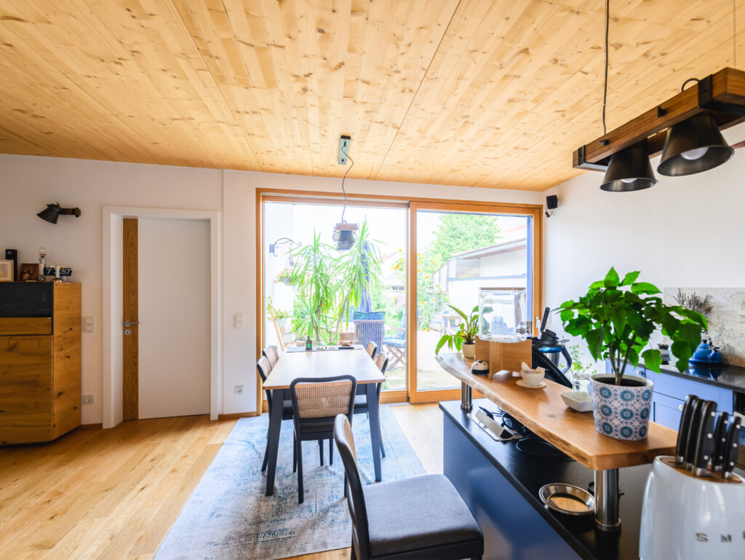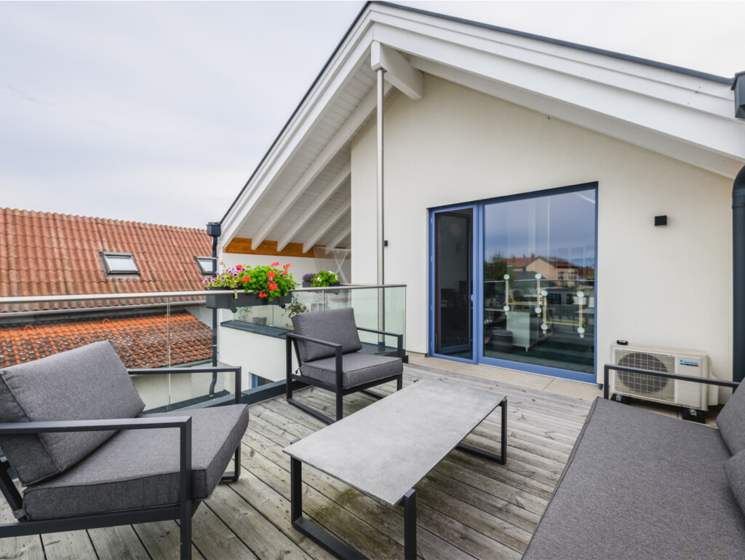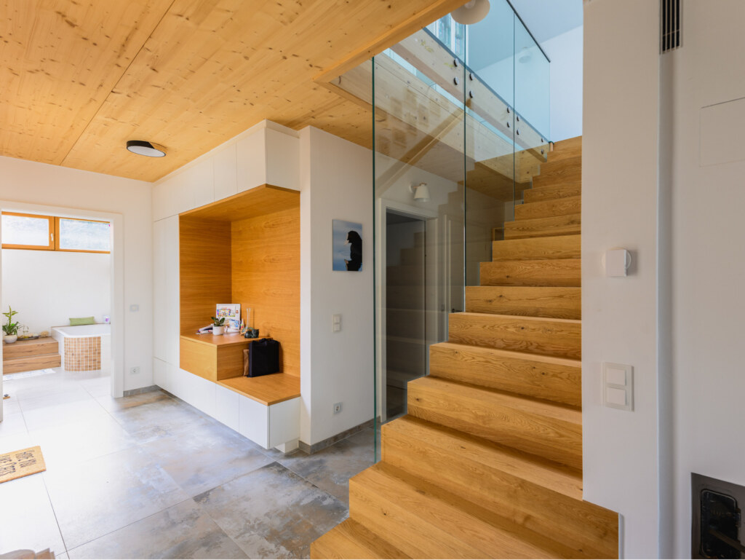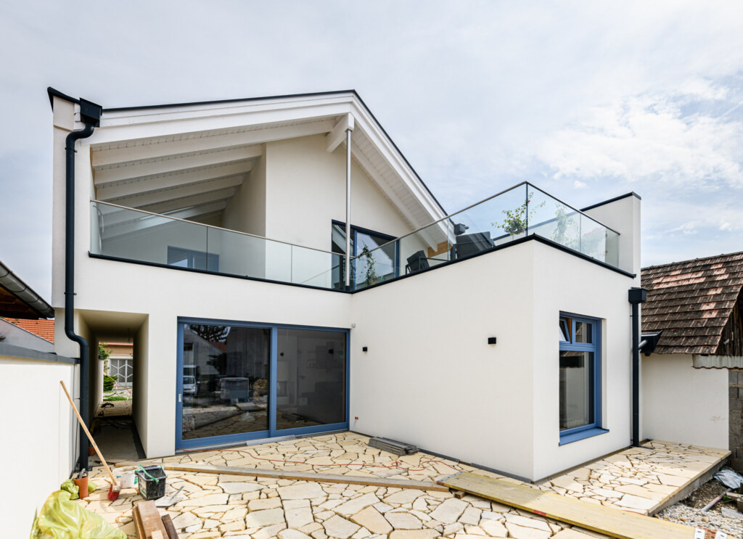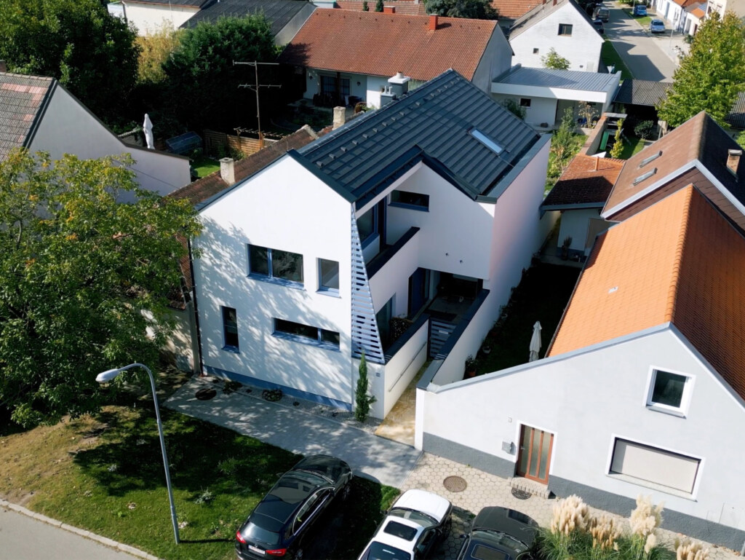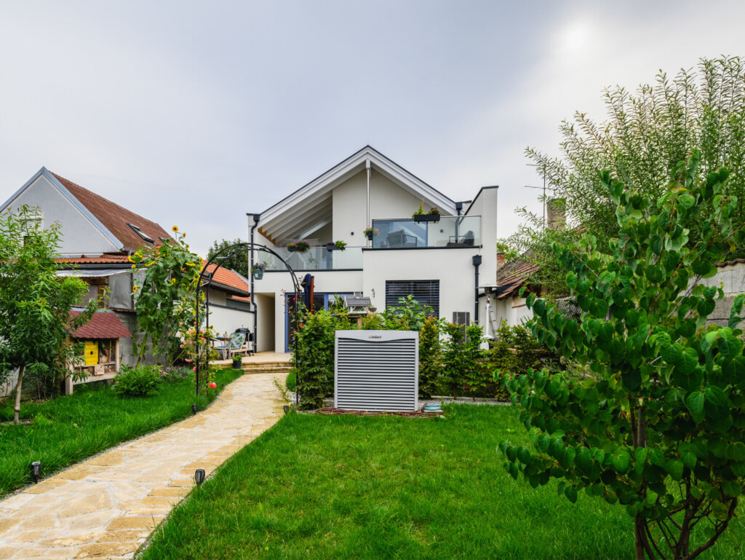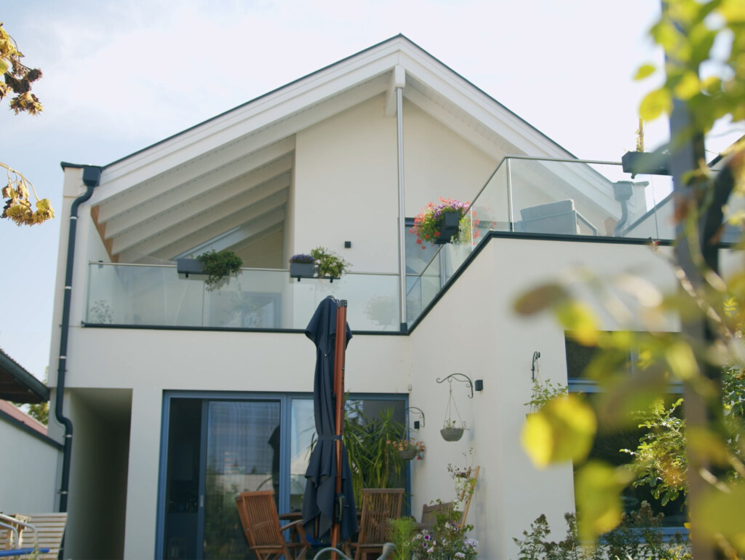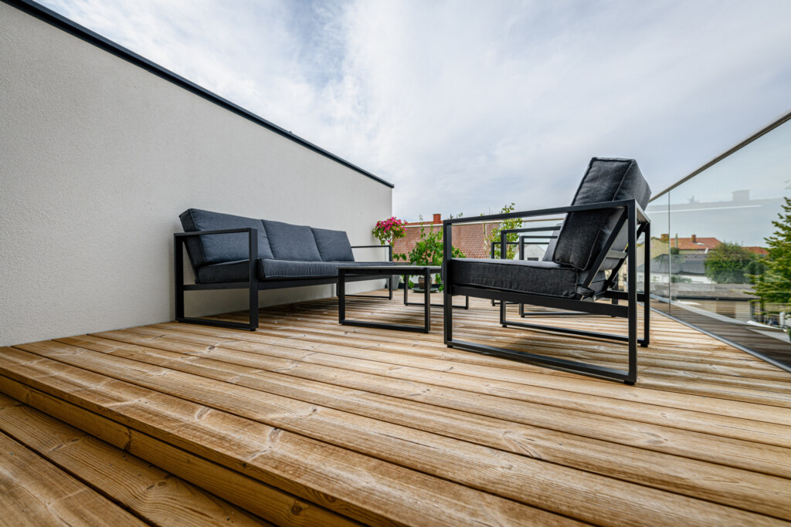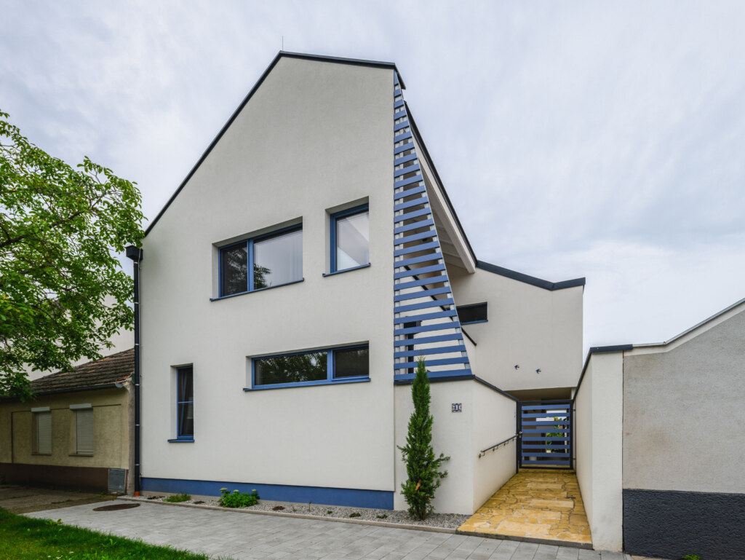Our clients wanted a future-proof, sustainable home. Rapid implementation was just as important to them as the use of innovative construction techniques and sustainable materials. The building also had to meet the requirements for a modern and efficient energy supply, as well as high safety and comfort standards.
Ecological timber construction: Single-family home in Burgenland
Innovation meets sustainability
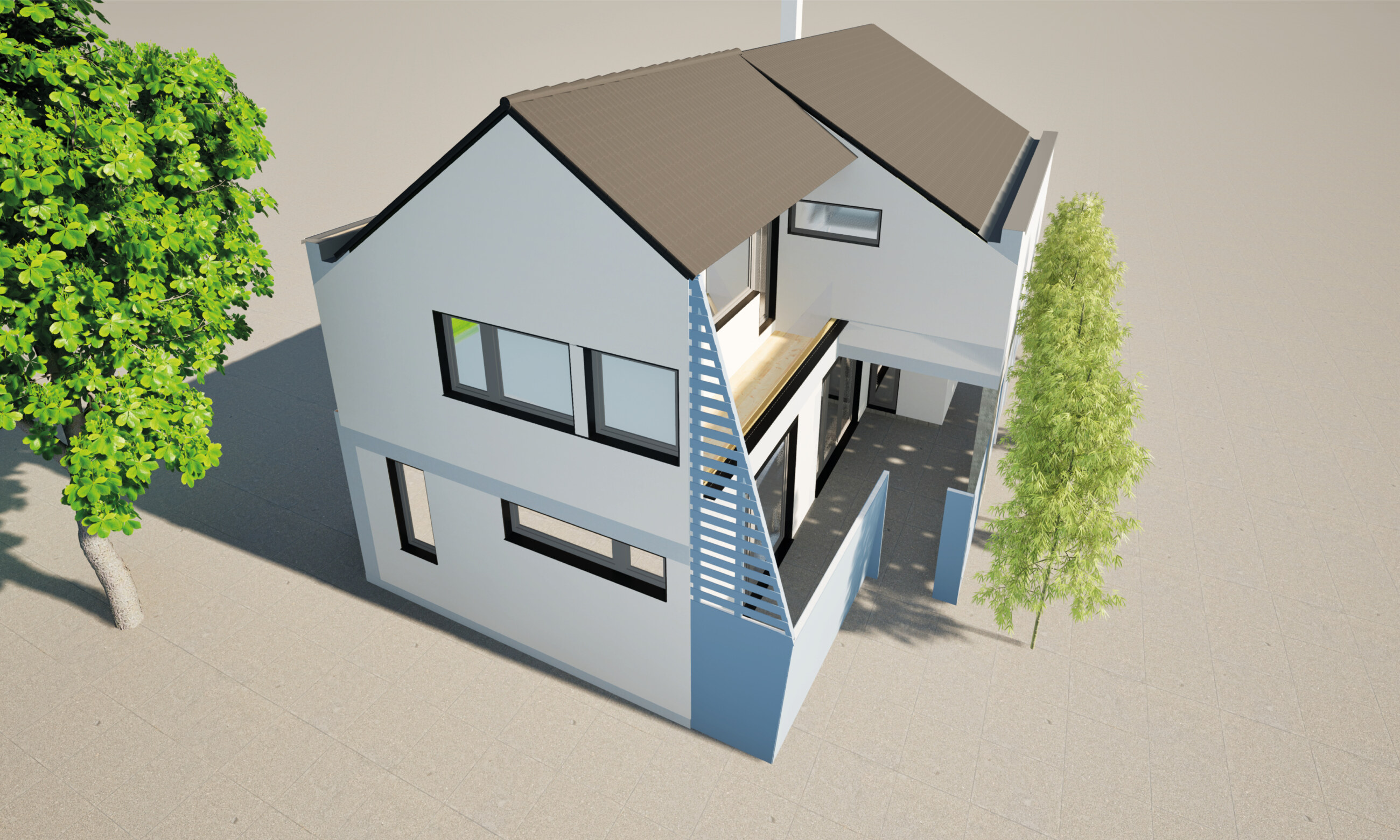
Starting Point
Build quickly – live sustainably
State-of-the-art timber construction work
Implementation
Innovative approach
Within just six months the single-family home was built using prefabricated timber elements. The structure itself consisted of frame walls and a cross-laminated timber ceiling.
We used oak parquet and thermally modified wood floorboards for the flooring and ensured an efficient energy supply with a combination of a 10 kW heat pump and a 9 kWp photovoltaic system, complemented by underfloor heating. Modern exterior blinds, KNX-controlled electrical systems, an alarm system, video surveillance, and lightning protection ensure security and comfort.
The appearance of the house is characterized by wood fiber insulation panels, silicone resin plaster, glass railings, and oak staircases, emphasizing the innovative design.
As general contractor and construction planner, we were able to implement an energy-efficient project with a clear focus on quality of life.

Facts
A single-family home prioritizing sustainability
Key data
- Construction period: 6 months
- Construction method: modular construction using frame walls and cross-laminated timber ceilings
- Floors: oak parquet and thermally modified wood floorboards
- Energy supply: 10 kW heat pump and 9 kWp photovoltaic system, underfloor heating
- Security and comfort: external blinds, KNX-controlled electrical system, alarm system, video surveillance, lightning protection
- Design: facade made of wood fiber insulation boards with silicone resin plaster, all-glass railings, oak wood stairs
